Kensington Station - Apartment Living in Bedford, TX
About
Office Hours
Monday through Friday: 8:30 AM to 5:30 PM. Saturday: 10:00 AM to 5:00 PM.
The home of your dreams is waiting for you in Bedford, TX. Kensington Station is a convenient apartment home community located minutes from DFW International Airport. Our location provides easy access to State Highways 121 and 183, making your stressful commute a thing of the past. Explore the shops, dining places, and irresistible entertainment all within reach.
Our community is proud to offer six spacious floor plans with one and two bedroom apartment homes for rent. Modern amenities include a balcony or patio, an expansive breakfast bar, and extra storage. Select homes have other quality features such as custom accent walls, a wood-burning fireplace, and washer and dryer connections. We are a pet-friendly community and welcome your entire family to enjoy the comforts and make new memories at Kensington Station.
Residents can take advantage of the well-maintained scenic views and mature trees on the way to the laundry facility with new equipment or the picnic area. After a long day, lounge with others and relax at the resort style swimming pool. Staying in shape has never been easier with the state of the art fitness center. Let us be the gateway to your future here at Kensington Station in Bedford, Texas!
Ask Us About Our Specials! Call to schedule your in person tour today!
Specials
Look & Lease Special Promotion:
Valid 2025-04-21 to 2025-05-16
Waived application & administration fees on all leases when you apply within 48 hours of contact. 1st month FREE on all floorplans
If move in after the 25th of the month you will be required to pay the first month rent and concession will be given the following month.
Floor Plans
1 Bedroom Floor Plan
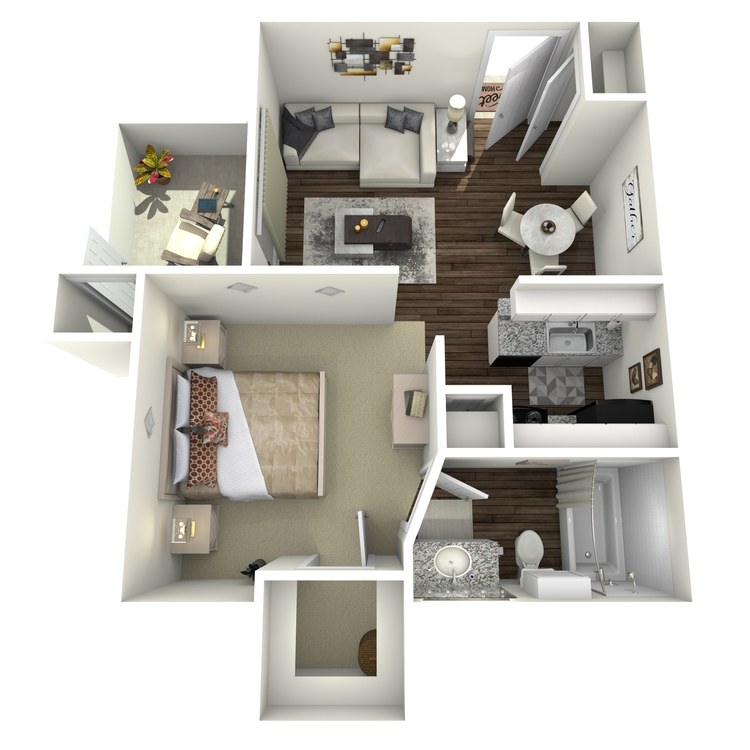
The Paddington
Details
- Beds: 1 Bedroom
- Baths: 1
- Square Feet: 471
- Rent: 1034 $975
- Deposit: $200
Floor Plan Amenities
- Balcony or Patio
- Spacious Floor Plans
- Wood Burning Fireplace
- Extra Storage
- Breakfast Bar
- Custom Cabinetry *
- Black Appliances *
- Double Stainless-Steel Sinks *
- Vaulted Ceilings
- Custom Accent Walls *
- Designer Two-tone Paint
* In Select Apartment Homes
Floor Plan Photos

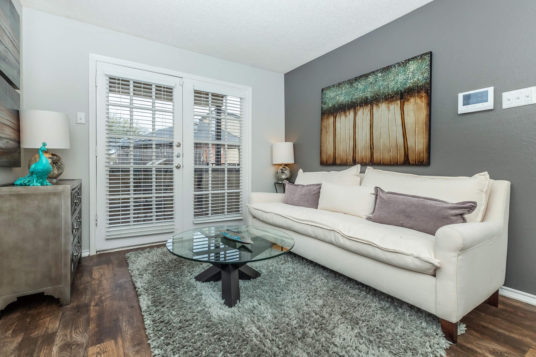
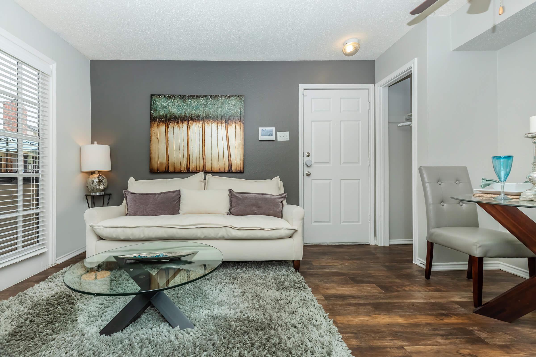
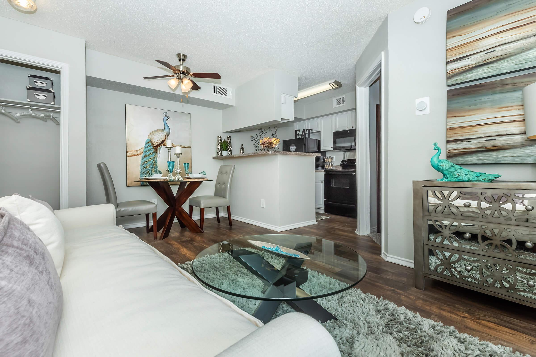
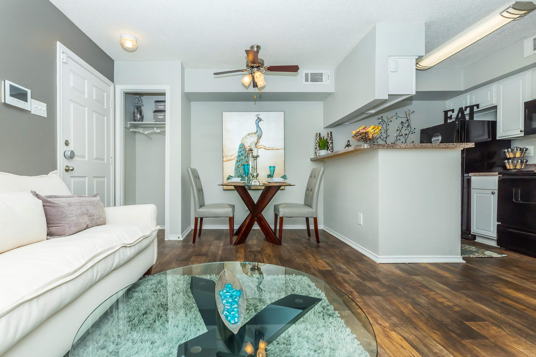
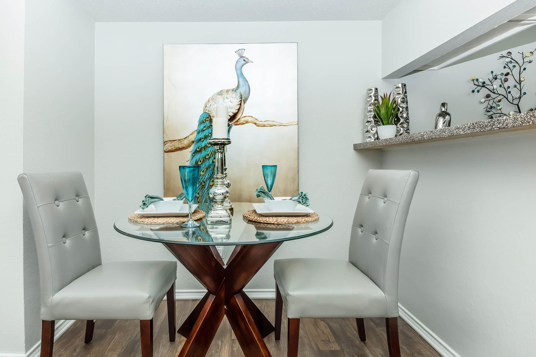
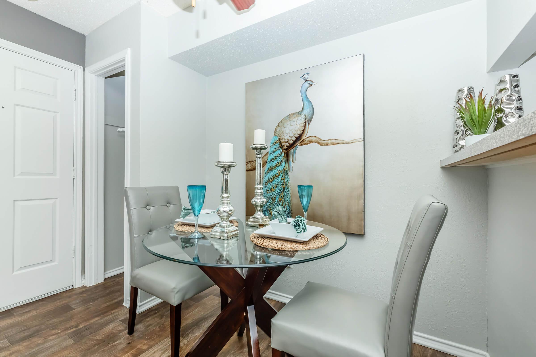
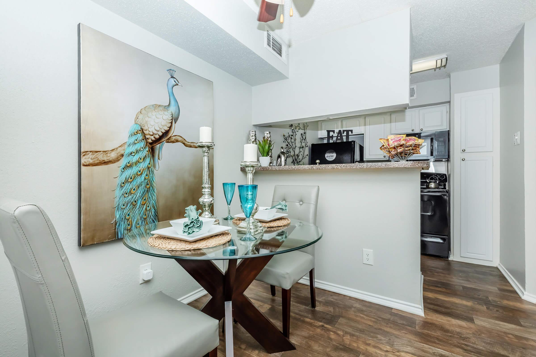
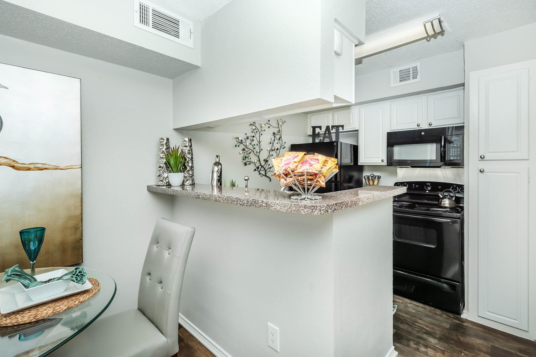
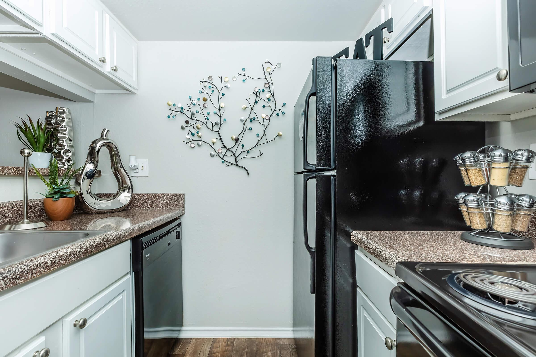
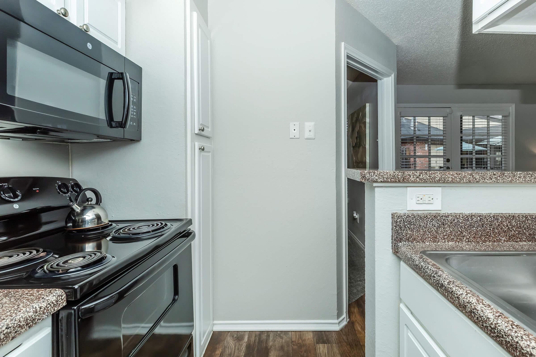
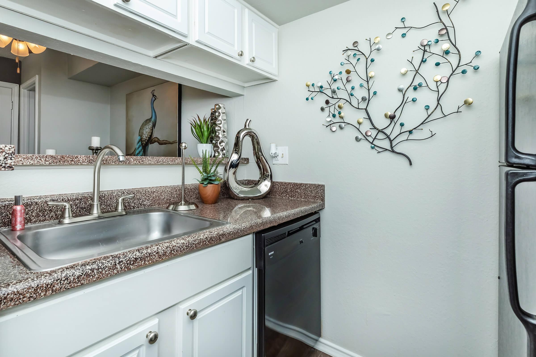
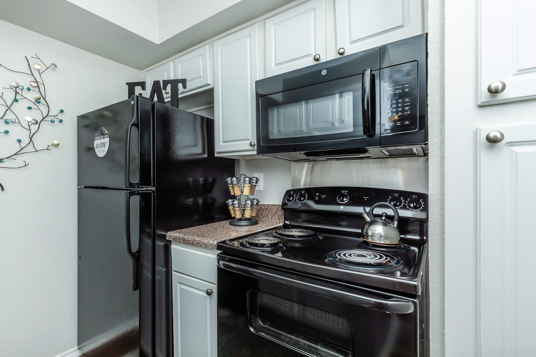

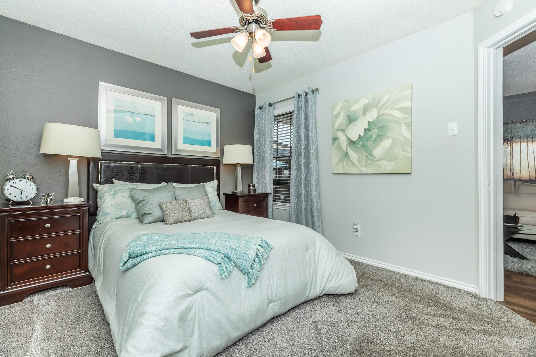
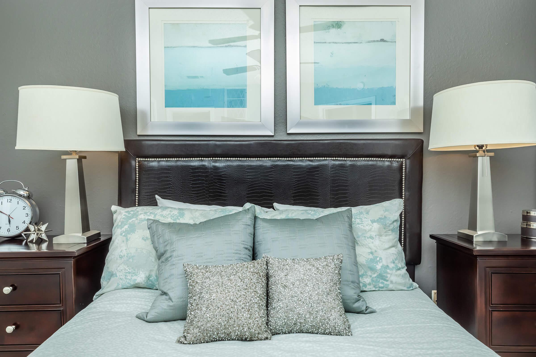
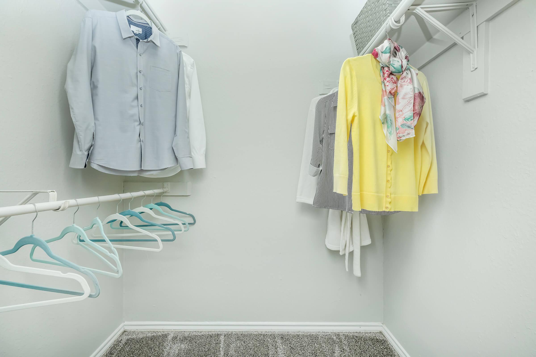
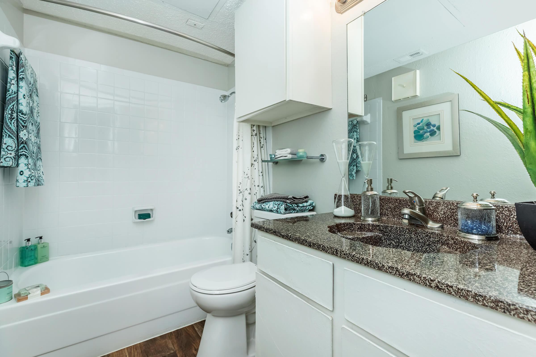
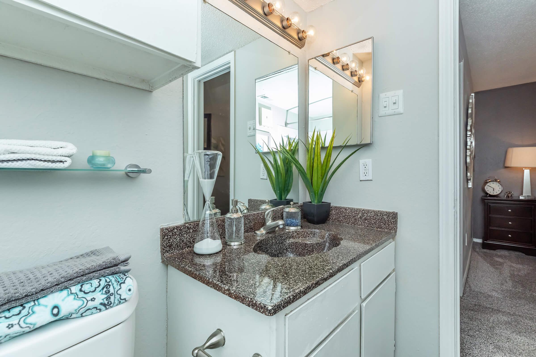
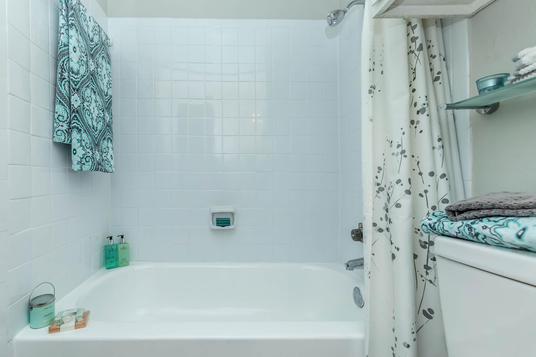
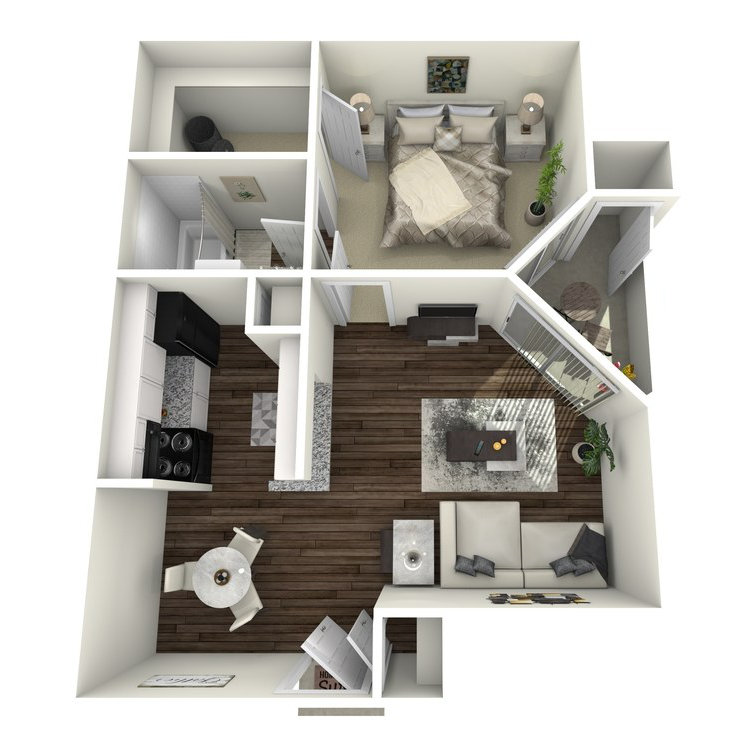
The Hampstead
Details
- Beds: 1 Bedroom
- Baths: 1
- Square Feet: 540
- Rent: From $970
- Deposit: $200
Floor Plan Amenities
- Balcony or Patio
- Spacious Floor Plans
- Wood Burning Fireplace
- Extra Storage
- Breakfast Bar
- Custom Cabinetry *
- Black Appliances *
- Double Stainless-Steel Sinks *
- Vaulted Ceilings
- Custom Accent Walls *
- Designer Two-tone Paint
* In Select Apartment Homes
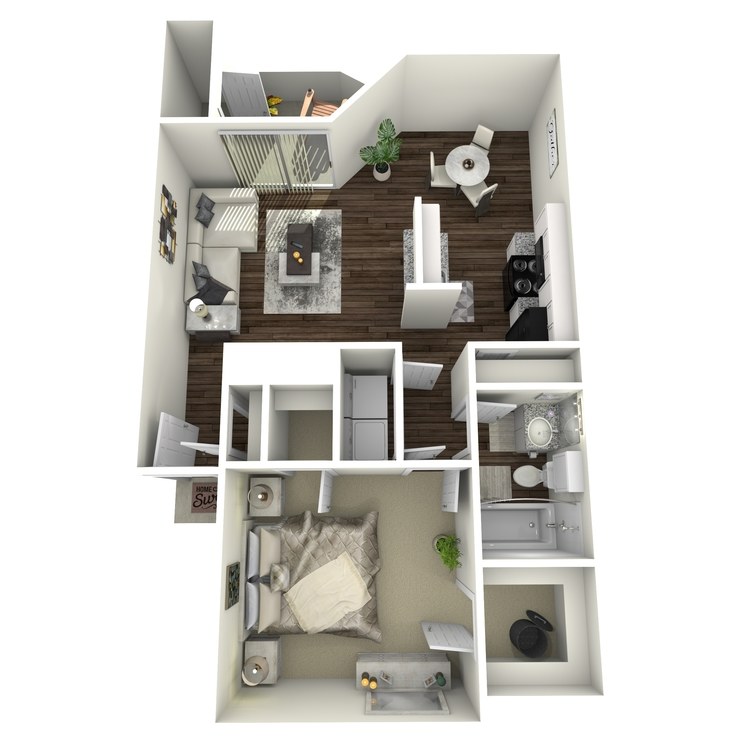
The Waterloo
Details
- Beds: 1 Bedroom
- Baths: 1
- Square Feet: 682
- Rent: From $1075
- Deposit: $200
Floor Plan Amenities
- Balcony or Patio
- Spacious Floor Plans
- Washer and Dryer Connections
- Wood Burning Fireplace
- Extra Storage
- Breakfast Bar
- Custom Cabinetry *
- Black Appliances *
- Double Stainless-Steel Sinks *
- Vaulted Ceilings
- Custom Accent Walls *
- Designer Two-tone Paint
* In Select Apartment Homes
2 Bedroom Floor Plan
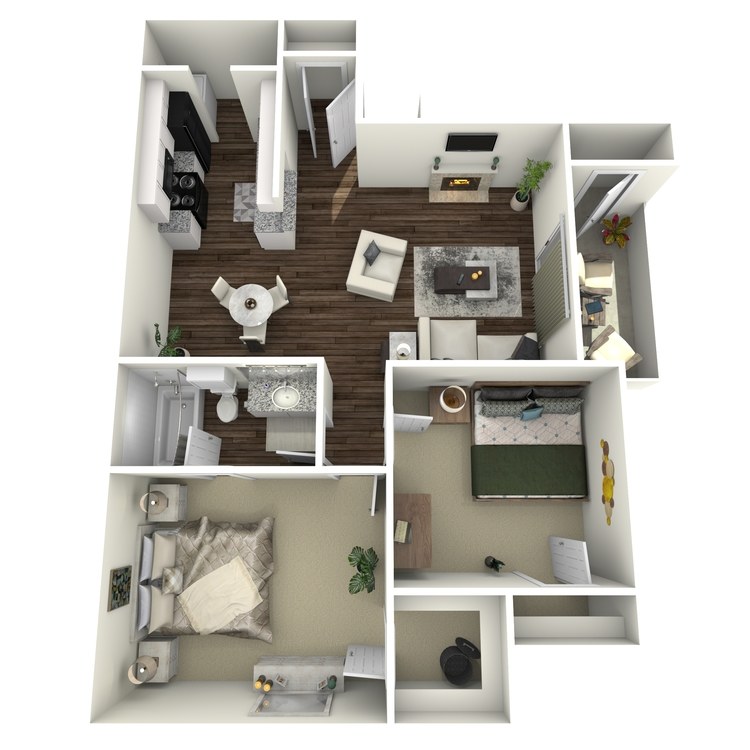
The Kilburn
Details
- Beds: 2 Bedrooms
- Baths: 1
- Square Feet: 841
- Rent: From $1300
- Deposit: $250
Floor Plan Amenities
- Balcony or Patio
- Spacious Floor Plans
- Washer and Dryer Connections
- Wood Burning Fireplace
- Extra Storage
- Breakfast Bar
- Custom Cabinetry *
- Black Appliances *
- Double Stainless-Steel Sinks *
- Vaulted Ceilings
- Custom Accent Walls *
- Designer Two-tone Paint
* In Select Apartment Homes
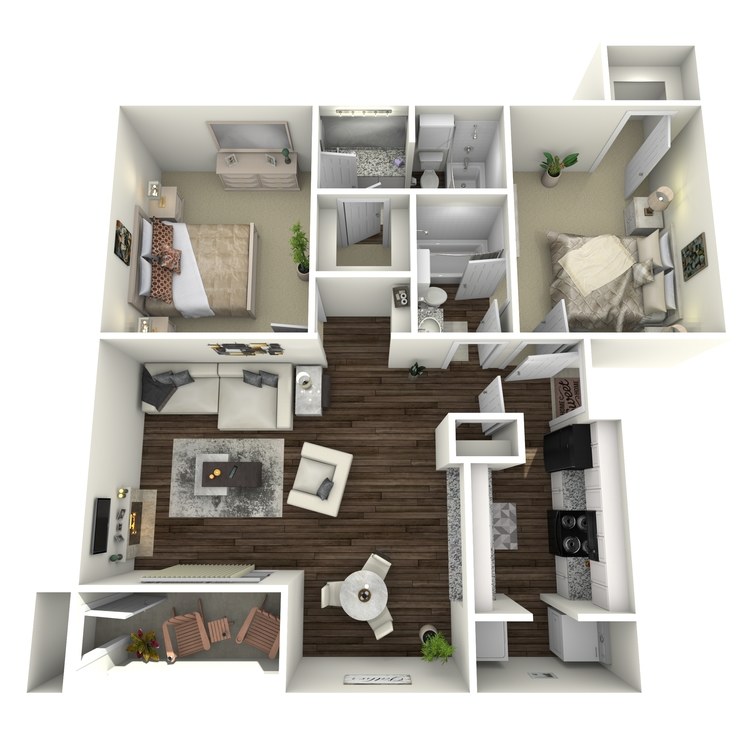
The Liverpool
Details
- Beds: 2 Bedrooms
- Baths: 2
- Square Feet: 900
- Rent: From $1425
- Deposit: $250
Floor Plan Amenities
- Balcony or Patio
- Spacious Floor Plans
- Washer and Dryer Connections
- Wood Burning Fireplace
- Extra Storage
- Breakfast Bar
- Custom Cabinetry *
- Black Appliances *
- Double Stainless-Steel Sinks *
- Vaulted Ceilings
- Custom Accent Walls *
- Designer Two-tone Paint
* In Select Apartment Homes
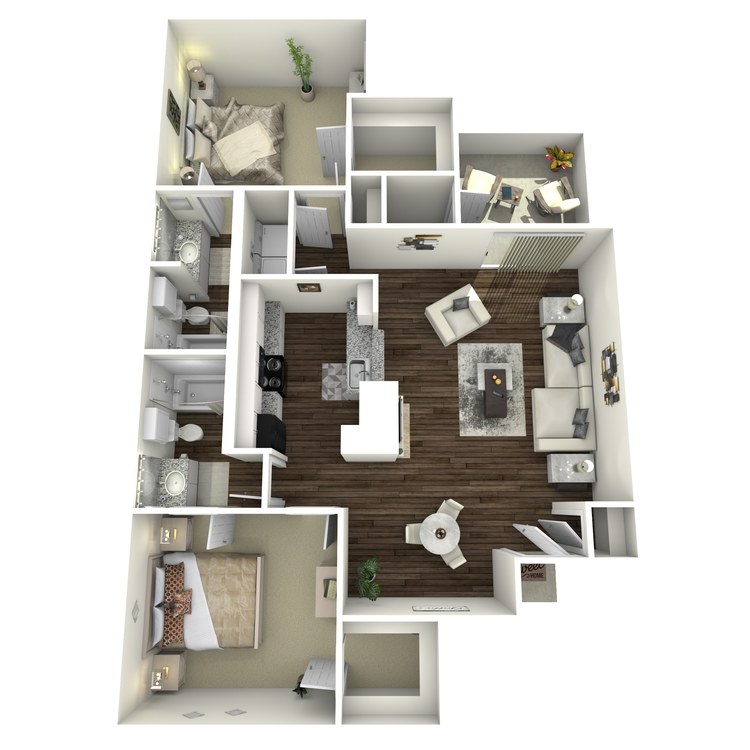
The Notting Hill
Details
- Beds: 2 Bedrooms
- Baths: 2
- Square Feet: 1050
- Rent: From $1415
- Deposit: $250
Floor Plan Amenities
- Balcony or Patio
- Spacious Floor Plans
- Washer and Dryer Connections
- Wood Burning Fireplace
- Extra Storage
- Breakfast Bar
- Custom Cabinetry *
- Black Appliances *
- Double Stainless-Steel Sinks *
- Vaulted Ceilings
- Custom Accent Walls *
- Designer Two-tone Paint
* In Select Apartment Homes
*Floorplans and interior finishes may vary.
Show Unit Location
Select a floor plan or bedroom count to view those units on the overhead view on the site map. If you need assistance finding a unit in a specific location please call us at 817-934-4486 TTY: 711.

Amenities
Explore what your community has to offer
Community Amenities
- Resort Style Swimming Pool
- State of the Art Fitness Center
- Laundry Facility with New Equipment
- Picnic Area with Barbecue
- Online Residents Services and Bill Pay
- Covered Parking
Apartment Features
- Balcony or Patio
- Spacious Floor Plans
- Washer and Dryer Connections*
- Wood Burning Fireplace*
- Extra Storage
- Breakfast Bar
- Custom Cabinetry*
- Black Appliances*
- Double Stainless-Steel Sinks*
- Vaulted Ceilings*
- Custom Accent Walls*
- Designer Two-tone Paint
* In Select Apartment Homes
Pet Policy
Your furry friend will have a "pawsome" time at Kensington Station with all of our pet friendly features! After taking your furry friend for a walk, don't forget to stop in for a treat in our leasing center! Pets Welcome Upon Approval. Breed restrictions apply. Limit of 2 pets per home. Maximum adult weight is 75 pounds. Pet deposit is $200 per pet. Non-refundable pet fee is $300 per pet. Monthly pet rent of $25 will be charged per pet. Pet Amenities: Pet Waste Stations Breed restrictions: German Shepherd, Anatolian Shepherd, American Pit Bull Terrier, American Bull Dog, Staffordshire Bull Terrier, American Staffordshire Terrier, Rottweiler, Bullmastiff, Akita, Chow Chow, Wolf-Dogs and Wolf Hybrids, Doberman, Airedale.
Photos
Amenities
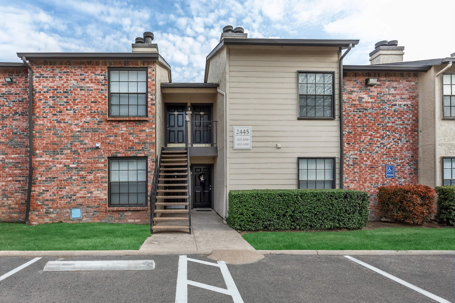
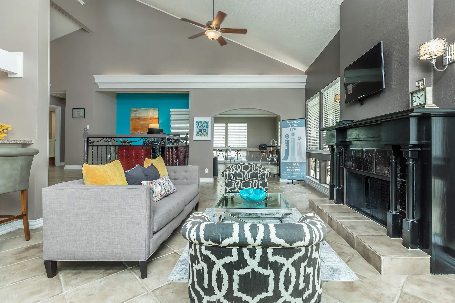
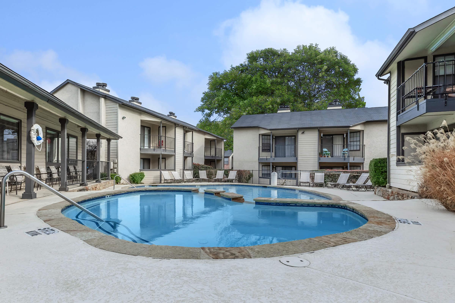
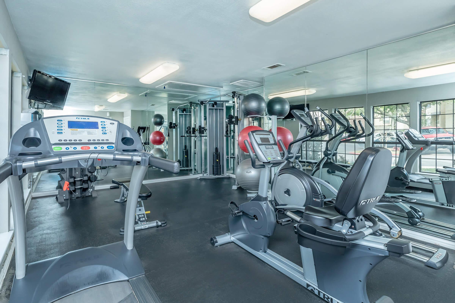
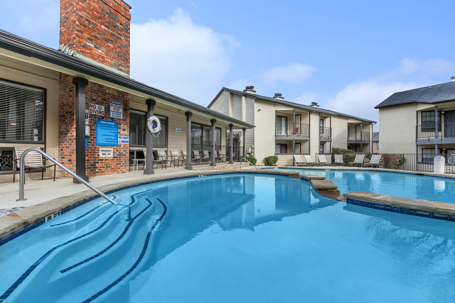
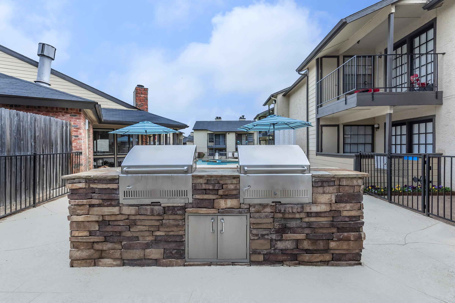
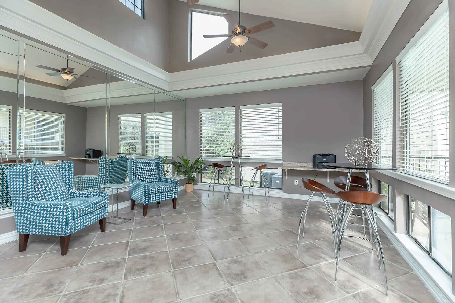
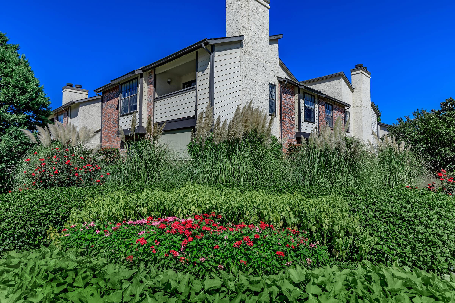
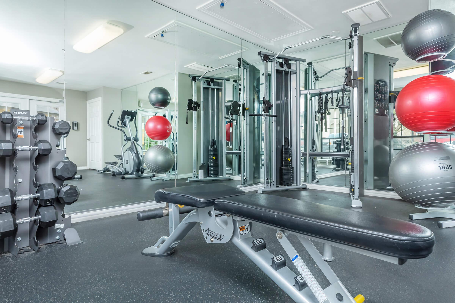
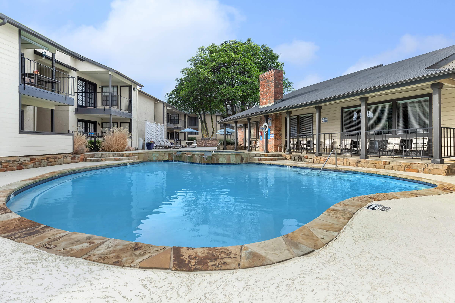
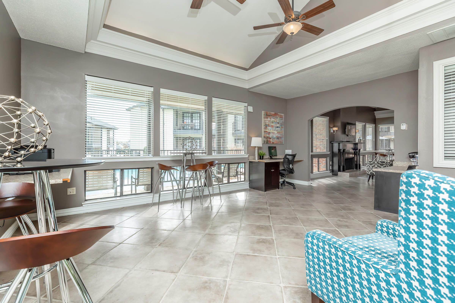
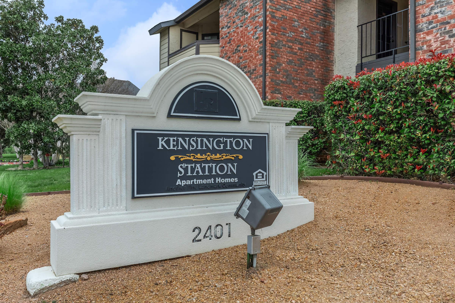
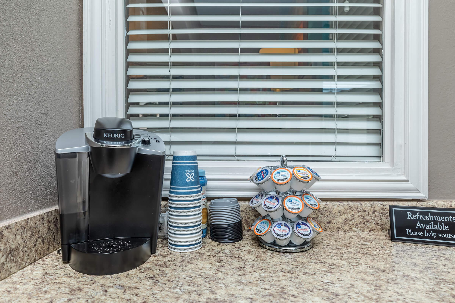
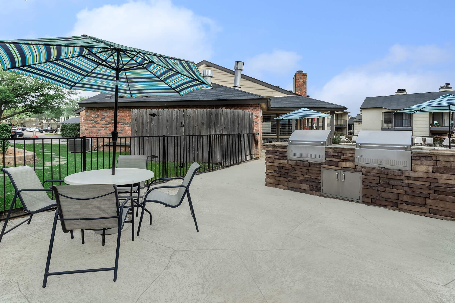
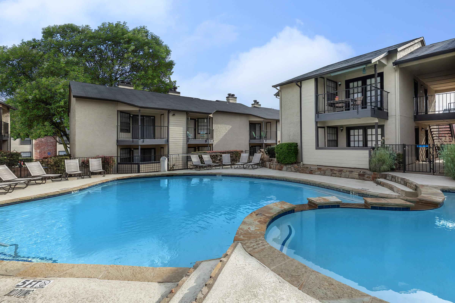
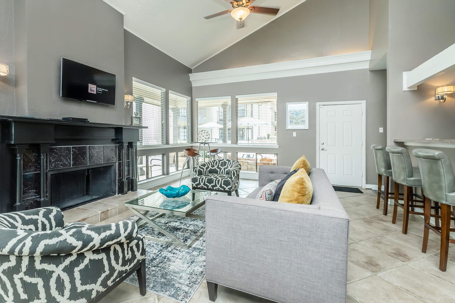
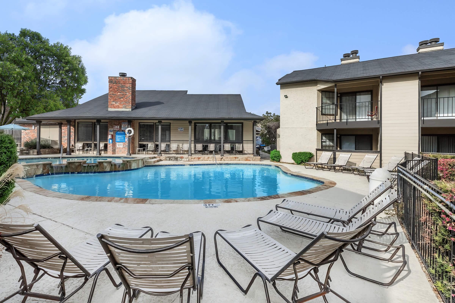
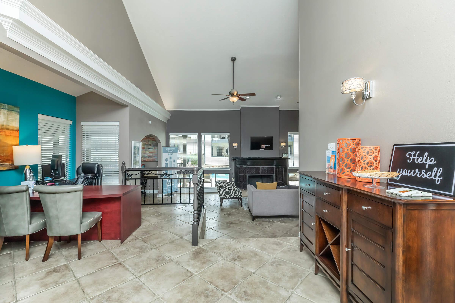
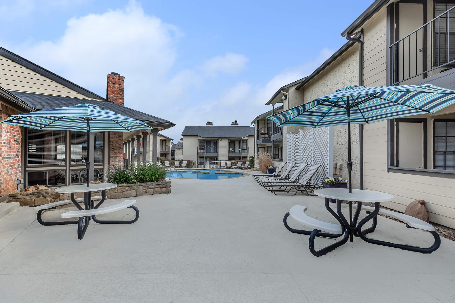
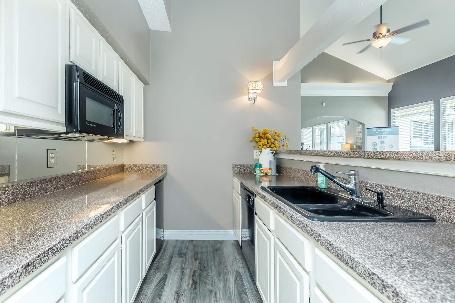
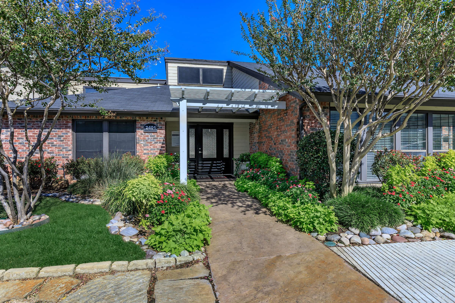
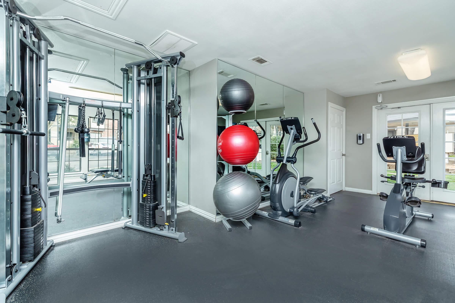
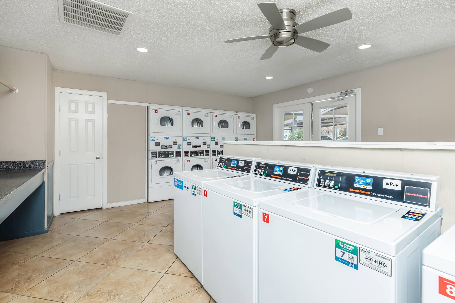
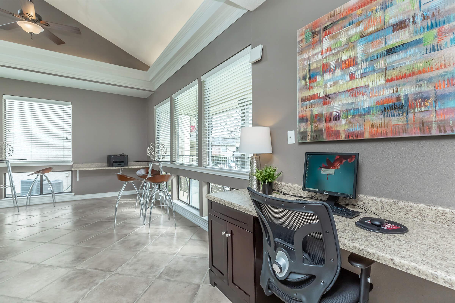
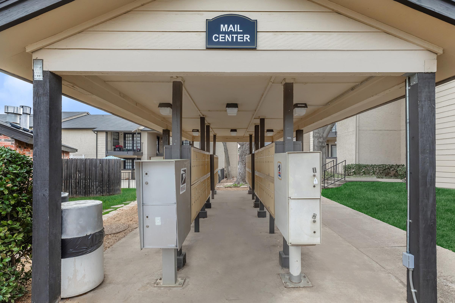
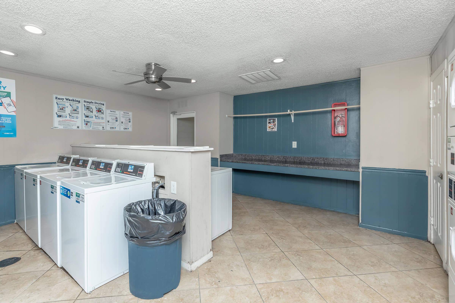
The Paddington




















Neighborhood
Points of Interest
Kensington Station
Located 2401 L Don Dodson Drive Bedford, TX 76021Bank
Cafes, Restaurants & Bars
Child Care
Elementary School
Entertainment
Fitness Center
Grocery Store
High School
Hospital
Mass Transit
Middle School
Park
Post Office
Restaurant
Schools Around Town
Shopping
Contact Us
Come in
and say hi
2401 L Don Dodson Drive
Bedford,
TX
76021
Phone Number:
817-934-4486
TTY: 711
Office Hours
Monday through Friday: 8:30 AM to 5:30 PM. Saturday: 10:00 AM to 5:00 PM.